Entries Tagged 'Architecture' ↓
March 13th, 2009 — Architecture, Books, NONFICTION
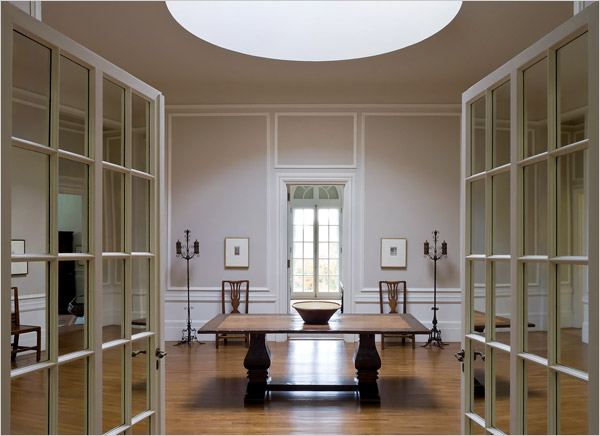
He created homes for such notables as the Vanderbilts, Pulitzers, and Whitneys, while overseeing the building of New York’s Pennsylvania Station, the Brooklyn Museum, and The American Academy in Rome. By doing so, architect Stanford White (1853 – 1906), of the firm of McKim, Mead, and White, became the 19th century’s most prominent designer of buildings, and the prototype for “starchitects” of today like Frank Gehry and Rem Koolhaas.
In our era, though, White is more often remembered for his indulgent lifestyle and scandalous end—he was shot in the face by the husband of a young dancer with whom White had been carrying on an affair—than for his often deeply sensuous and widely sourced works.
For this and certainly other reasons, Samuel G. White, a great-grandson of Stanford and also a practicing architect, is working to deepen history’s appreciation of his famed ancestor’s work. Not only was White recently called to restore a sumptuous Hudson River estate, above, built for the Astors by his great-grandfather, that had fallen into disrepair. As well, with his writer wife, Elizabeth, and architectural photographer Jonathan Wallen, White has produced Stanford White, Architect, a lush tome that, beyond documenting his forbear’s life and output, improves our understanding of both White’s insights and his legacy.
Samuel White is a guest today on my WBAI-NY / 99.5 FM radio show, NONFICTION, this afternoon, Friday, March 13, at 2 pm ET.
But, first, critic and curator Alastair Gordon takes a look at architecture 180˚ from White’s classically proportioned lines, focusing on the communes, crash pads, geodesic domes, and other folk structures of the Free Love era in Spaced Out: Radical Environments of the Psychedelic Sixties. In an era driven by altered consciousness, abandoning rules, returning to nature, and visualizing new social orders, living arrangements and spaces followed the spirit of the times, resulting in diverse and vital approaches to the built environment, ones perhaps little considered by historians, but nonetheless important and influential aspects of America’s architectural history.
You can hear Alastair Gordon’s and Samuel White’s ideas by tuning in at 2 pm. If you’re outside of the New York tri-state, check out our stream on the web. If you miss the live show, dig into our archives for up to 90 days after broadcast.
March 10th, 2009 — Architecture, Travel, Work
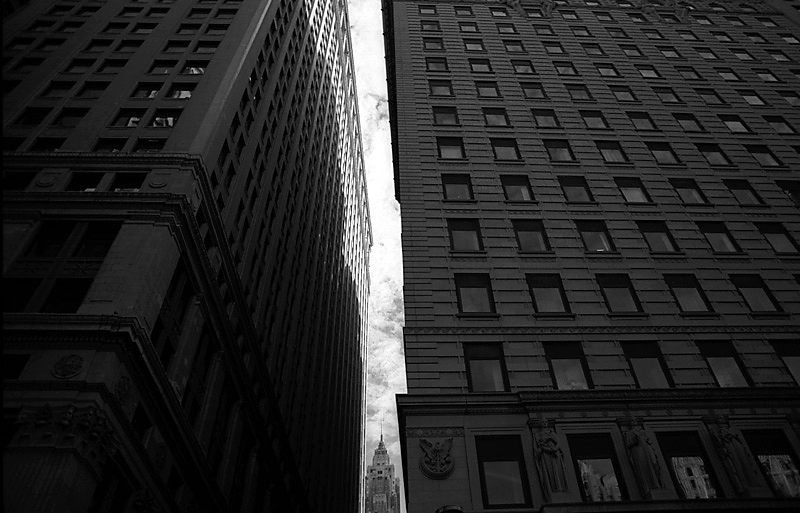
“Skyscraper Canyon” by Yeung-Seu Yoon. All rights reserved.
“I don’t think you can say one place in New York is more beautiful than another, I think they are all beautiful in their own way. But I will say that for me, Bayside, in Queens, is very green and has a lot of parks. It reminds me of Kashmir. Naturally speaking, Kashmir is more beautiful than New York, but in a different sense. New York and Kashmir are both bigger than you are. And they say if you have a problem in your soul, then Kashmir will scare you. But if you are ok in your soul, then Kashmir will inspire you. I am sure New York is the same. Anything bigger than you is like that: it will magnify what you have inside of you. Because the buildings in New York are like the mountains of Kashmir. If your soul is ok, New York will make you feel really great. But if you have something wrong in your conscience, it will scare you. Just like Kashmir.”
— Tahik, former teacher from Pakistan, cab driver in New York for four years when asked, “What’s the prettiest place in the city?”
[via The L Magazine]
March 6th, 2009 — Architecture, NONFICTION, Photography
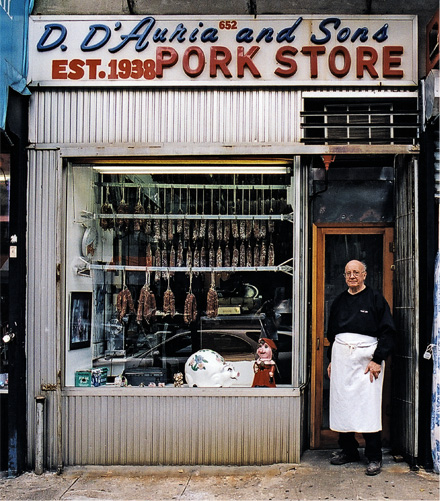
Husband-and-wife photography team James T. & Karla L. Murray give detailed, even affectionate, attention to the parts of New York City that most people merely dismiss as eyesores. In their earlier books, Broken Windows: Graffiti NYC and Burning New York, they recorded the craft of the aerosol artist, recording not only their masterworks but their words and intentions.
In their new volume, Store Front: The Disappearing Face of New York, they document the most vulnerable structures in the urban landscape’s topography: The small, typically family-owned, street-level proprietorship. Historically, notes the web site, not only did these shopkeepers add life and vitality to, and in real ways bind together, these neighborhoods. As well, the corner stores served as economic stepping stones for “New York’s early immigrant population, a wild mix of Irish, Germans, Jews, Italians, Poles, Eastern Europeans and later Hispanics and Chinese.”
D. D’Auria and Sons Pork Store is a typical example. Founded in 1938, set in the Belmont section of the Bronx—that borough’s Little Italy—it closed in 2007, three years after the above photo was made. Subsequently, and in an ironic reordering of community priorities, a cell phone store replaced it. Then, says Karla, “that went out of business last year, and now the space is empty.”
Add to the mix whale-like box stores, gentrification, the skyrocketing cost of NYC real estate, and a host of other potent, seemingly random forces, and what you have in these small businesses, literally, is a dying way of life. Meanwhile, Jim and Karla Murray race to visually preserve the last of their spaces, using their “trusty old Canon 35mm film camera,” itself now a relic, to capture the look, character, color, and texture of the places where our great city was, in many senses, built.
Jim & Karla Murray are exhibiting selections from their Store Front photos at the Brooklyn Historical Society (128 Pierrepont Street, Brooklyn, NY; 718-222-4111) through March 29. As well, they’re guests today on NONFICTION, my WBAI-NY / 99.5 FM radio show, this afternoon, Friday, March 6, at 2 pm ET.
You can hear this thoughtful and creative couple’s ideas by tuning in at 2 pm. If you’re outside of the New York tri-state area, check out our stream on the web. If you miss the live show, dig into our archives for up to 90 days after broadcast.
December 1st, 2008 — Architecture, Obituary
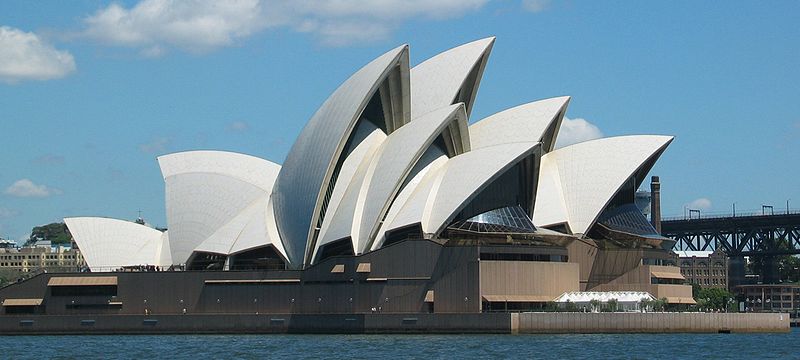
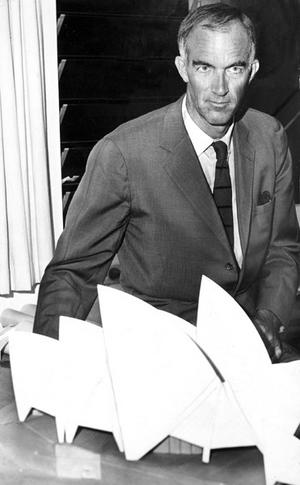 By creating the Sydney Opera House, above, Danish architect Jørn Utzon, right, who died in his sleep of a heart attack over the weekend, at age 90, did more than make a great and transcendent building. He accomplished that rarest of architectural feats: He created a symbol that, as the U.S. Capitol does for this country, or the Eiffel Tower does for France, became part of a nation’s identity.
By creating the Sydney Opera House, above, Danish architect Jørn Utzon, right, who died in his sleep of a heart attack over the weekend, at age 90, did more than make a great and transcendent building. He accomplished that rarest of architectural feats: He created a symbol that, as the U.S. Capitol does for this country, or the Eiffel Tower does for France, became part of a nation’s identity.
Or, as I like to put it, he made a building that, were you to wake up out of a long sleep and see it, would tell you exactly where in the world you were. Trust me: It’s harder than you might think.
The great irony, though, is that he never saw it finished. Wrote The New York Times,
When only the shell of the opera house was complete, the architect found himself at odds with Davis Hughes, the New South Wales minister for public works, over cost overruns and delays. When Mr. Hughes stopped payments to Mr. Utzon in 1966, the architect packed up his family and left the country.
Continue reading →
November 14th, 2008 — Architecture, NONFICTION, Photography
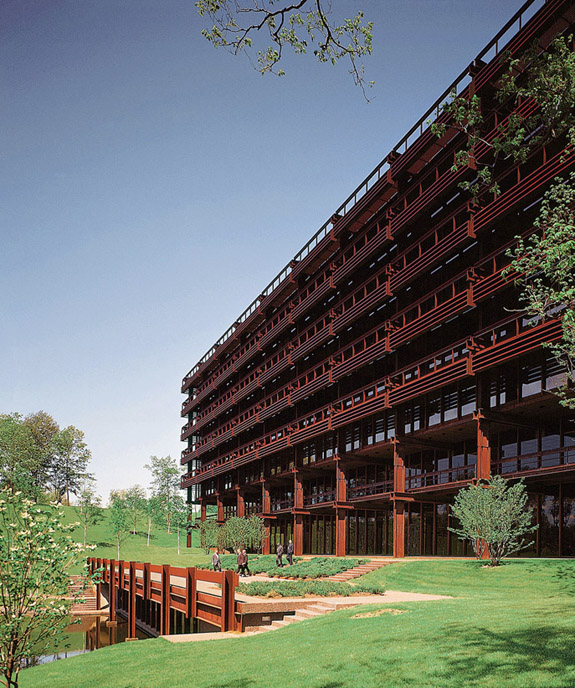
Finnish-American architect Eero Saarinen remains one of the most heralded, inventive artists of the 20th century. For example, when William Hewitt, below, CEO of the John Deere tractor company, hired the bespectacled builder in 1956 to fashion their Moline IL world headquarters,
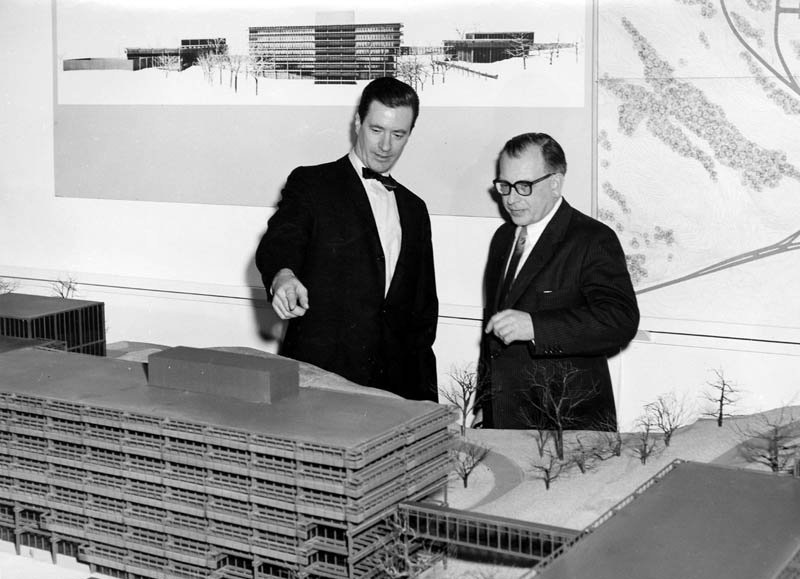 Hewitt emphasized that, while he wanted a headquarters that was unique, it must reflect the character of the company and its employees. “The several buildings should be thoroughly modern in concept but should not give the effect of being especially sophisticated or glossy. Instead, they should be more ‘down to earth’ and rugged,” he wrote. …
Hewitt emphasized that, while he wanted a headquarters that was unique, it must reflect the character of the company and its employees. “The several buildings should be thoroughly modern in concept but should not give the effect of being especially sophisticated or glossy. Instead, they should be more ‘down to earth’ and rugged,” he wrote. …
Saarinen satisfied Hewitt’s instruction that the buildings look down to earth by using Cor-ten steel for the exterior structure of the building. Cor-ten®, a material that resists corrosion by forming a protective coating of iron oxide, develops an earthy color as it ages, much like newly plowed soil. Developed for railroad track construction and other uses, this marked the first use of Cor-ten® in an architectural application.
The results, above, completed in 1964, three years after Saarinen’s death, were so imaginative they moved one critic to note that, having made something apt and fit for a farm equipment manufacturer, Saarinen had also created a site whose “strong yet artfully detailed lines bear a curious resemblance to Japanese temple architecture.”
Working almost continuously with Saarinen, photographer Balthazar Korab documented every aspect of the great man’s creative process. Over 800 of his images form the massive backbone of a new book, Eero Saarinen: Buildings From The Balthazar Korab Archive, edited by David G. DeLong and C. Ford Peatross.
C. Ford Peatross, a curator with the Library of Congress, is the guest today on my WBAI-NY / 99.5 FM radio show, NONFICTION, this afternoon, Friday, November 14, at 2 pm ET.
Not only did Korab richly, beautifully record Saarinen’s work, argues Peatross—the lush book represents less than 10% of the photog’s archives—but Korab’s proficiency captured the earliest moments of Saarinen’s elusive method, enabling him to look more profoundly into his own deep thinking.
You can hear this original scholar’s ideas by tuning in at 2 pm. If you’re outside of the New York tri-state, you can check out our stream on the web. If you miss the live show, check out our archive for up to two weeks after broadcast.
August 22nd, 2008 — Architecture, Art, NONFICTION
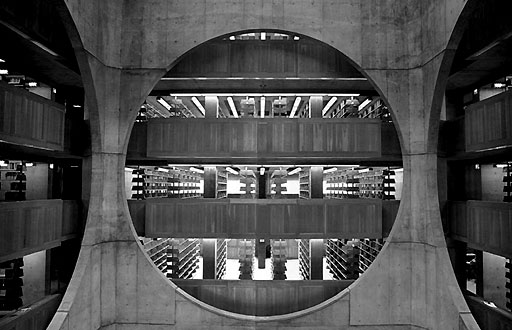
Carter Wiseman is president of the MacDowell Colony, in Peterborough NH, and teaches at the Yale School of Architecture. In June of 2007, I hosted him on my WBAI-NY / 99.5 FM radio show, NONFICTION.
On the program, he spoke about two of his great passions: The Colony, and architect Louis Kahn, both on which he’d just finished books: Louis I. Kahn: Beyond Time and Style: A Life in Architecture, and A Place for the Arts: The MacDowell Colony, 1907-2007. (Kahn’s Philip Exeter Academy library, above, is, like Mac Dowell, in New Hampshire. It is his sole New England work.)
Kahn has long thrilled me, his buildings seemingly arising from undiluted conception. As a Mac Dowell fellow with a perverse interest in architecture—I spent April and May of 2005 there, working my ever-slowly progressing book on architecture in computer and video games—I was deeply and profoundly supported while answering the questions that necessarily bedevil creative work.
I had a wonderful time speaking with Carter Wiseman, a gentle and great mind. You can hear him by tuning in at 2 pm. If you’re outside of the New York tri-state, you can check out our stream on the web. If you miss the live show, check out our archive for up to two weeks after broadcast.
July 31st, 2008 — Architecture, Design, Fashion
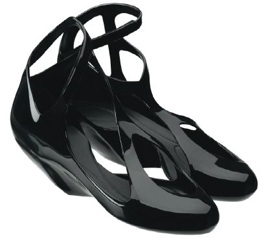
Glimpse Iraqi-born architect Zaha Hadid’s new, $400 shoe design for Melissa Plasticdreams.
The melissa + Zaha Hadid shoe is out in the UK this September, avaliable in eight colors.
July 18th, 2008 — Advertising, Architecture, Controversy, Film, Music, NONFICTION
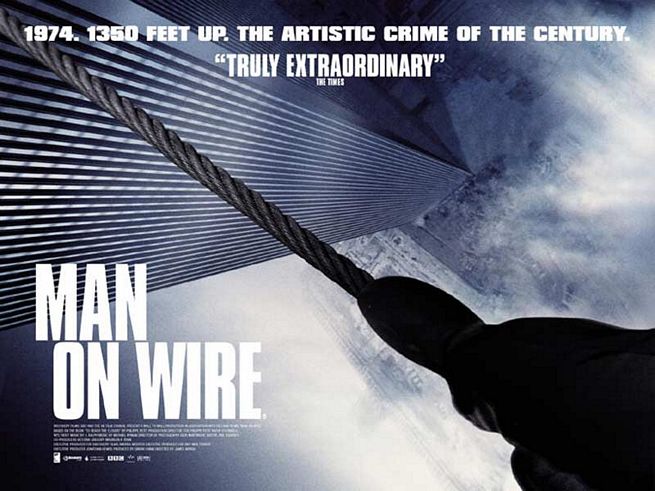
Director James Marsh’s new movie, Man on Wire: A Tale of High Crime, documents French high wire artist Philippe Petit’s August 7, 1974 tightrope walk between the then new, 1350-foot-high twin towers of the World Trade Center.
The film opens next week, Friday, July 25th. Marsh is a guest today on my WBAI-NY / 99.5 FM radio show, NONFICTION, this afternoon, Friday, July 18th, 2 pm ET.
Continue reading →
July 7th, 2008 — Architecture, Design
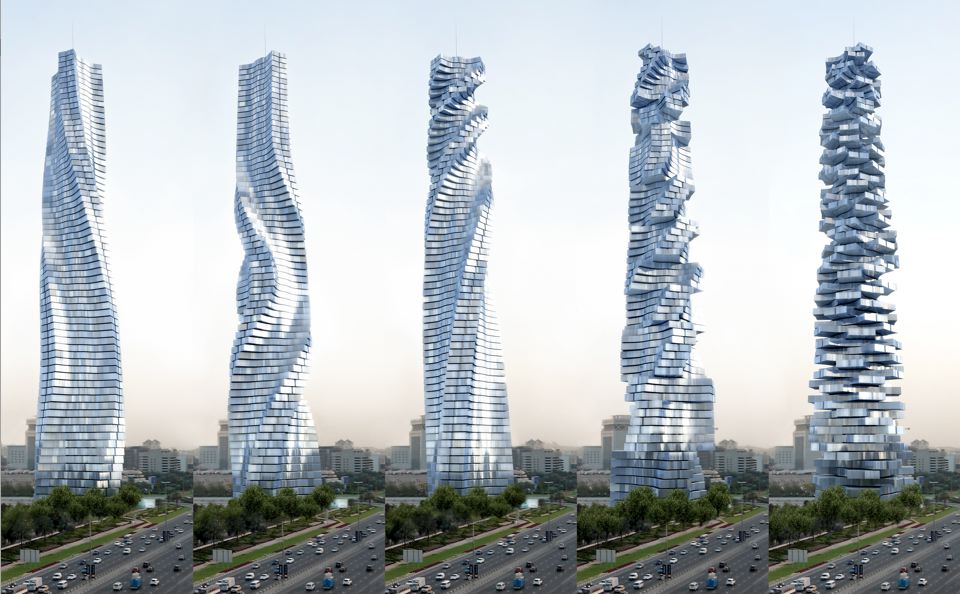
Dubai is on an architectural spending spree, and designers are lining up with pricey toys. The latest: Italian architect David Fisher’s proposal, above, for a building that will visibly modify its own form.
Continue reading →
July 3rd, 2008 — Architecture, Culture, Finance, Money
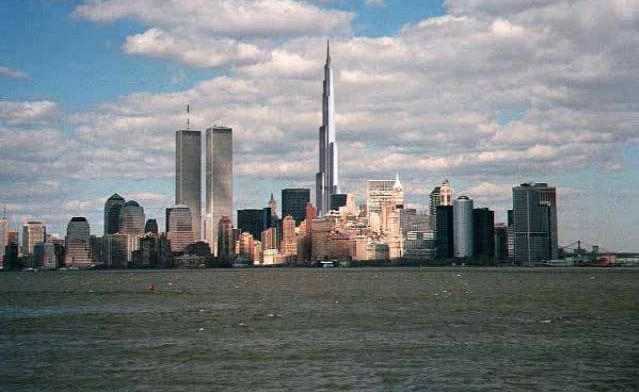
One heck of an alternate timeline: Burj Dubai, the world’s tallest planned skyscraper, shown for scale in a New York City skyline where 9/11 never happened
Spurred on by this NY Times piece on the Middle Eastern / Asian rush to construct the world’s tallest building, I dug up this impressionistic, 90-second promotional YouTube, below.

In it, both man and beast are awed by the dawn of the Burj Dubai hotel and residence, which, at a yet-unfinished 2,087 feet and a planned 160 stories minimum, is the world’s tallest structure. (I say “planned” because the building’s final height is being kept secret, in order to intimidate would-be one-uppers.) Let’s hope that, along with the Giorgio Armani-designed hotel, the $4,000-a-square-foot office space, and the 700 private apartments, they put in one unbelievable bungee cord.













