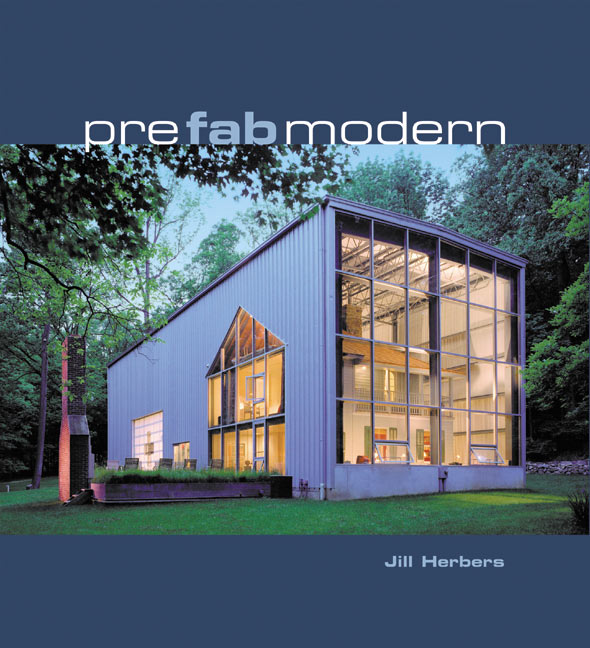 I met Jill Herbers at a WBAI fete which she attended with a friend, then proceeded to spend almost all the rest of that evening talking to her. Thoughtful, more than a little opinionated, and utterly serious about the art and science of fabricating living spaces, what was not to love? I’ve grabbed her books: 1996’s Tile, and 1990’s Great Adaptations to find out more on her ideas. But I would have picked up 2004’s Prefab Modern for the cover alone. O.K.: The cover, and pages 50-59 alone.
I met Jill Herbers at a WBAI fete which she attended with a friend, then proceeded to spend almost all the rest of that evening talking to her. Thoughtful, more than a little opinionated, and utterly serious about the art and science of fabricating living spaces, what was not to love? I’ve grabbed her books: 1996’s Tile, and 1990’s Great Adaptations to find out more on her ideas. But I would have picked up 2004’s Prefab Modern for the cover alone. O.K.: The cover, and pages 50-59 alone.
The cover picture is of architect Adam Kalkin’s own Bernardsville NJ home. Pages 50-59 are where his ideas are laid out. Kalkin is architecture’s most hardcore advocate of the shipping container as a place to lay one’s head. In perhaps the ultimate proof-of-concept, he took a traditional 1800s gardener’s clapboard cottage and wrapped a 33-foot-high transatlantic container around it.
The result is something you’d have never thought of in your dreams: Buildings that, though totally immobile, move through each other, creating a space that doesn’t so much say past or future as it does rapidly flit in and out of them at will. It’s almost as though one were watching the spacetime continuum ardently fake the illusion of stability, mere microseconds before its complete and total collapse. And, needless to say, I want one.

1 comment so far ↓
Ahhh, nothing like some good real estate porn. I love that these types of homes shit on all the vulgar McMansions in terms of utility, construction, and aesthetics. For those who prefer their architecture in more of a throwback style (like me), see http://www.thecatskillfarms.com. Form follows function indeed.
Leave a Comment